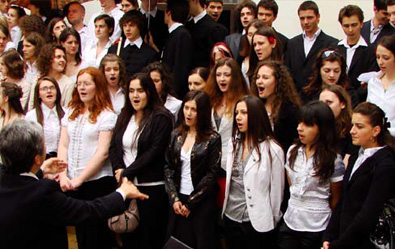The Franciscan Monastery
The former Dominican monastery, turned into the Franciscan one, is located in the North-Western part of the old city and represents the most significant edifice preserved in Transylvania. The building is first mentioned in 1428. It was rebuilt around the middle of the 15th century, the process being prolonged until the first quarter of the 16th century. The documentary information according to which the governor Iancu de Hunedoara granted, starting with 1455, an annual subsidy of 50 gold florins directed to the transformation and building of a monastery, on the site of the Roman church and former Dominican monastery, is a peremptory testimony referring to that episode.
The monastery complex included three wings around a rectangular yard, situated on the Northern side of the church. The building was a version of the English Gothic style. The yard was surrounded by an arched pavilion with some broken vaults, which can be viewed in present on the Northern side. The other archways didn’t preserve their original appearance, being included in some subsequent constructions. The well, located in the centre of the yard, was stopped up in 1925. There were two yards in the neighbourhood, one decorative, laid out with flowers (hortus claustralis) and another one, utilitarian (hestarium or hortus infernariae), where herbs were cultivated in order to treat the sick.
The main building of the monastery included a number of rooms. Capitulum was the room where the whole community of the order usually gathered after Easter. In the dormitorium most of the monks used to spend the nights. Just the superior hierarchic slept in his own cell. The dining-room (refectorium), located in the Northern part of the monastery, had in its centre a massive octagonal pillar, connected to the external walls through two broken vaults, which split the room into two and which had a stone bench where the poor of the town were daily nourished. In front of the main entrance, there was a pulpit, engrossed in the wall. There might have been a painting on one of the walls of the refectorium (as it was in the Italian monasteries), representing “The Last Supper”. Other significant rooms of the monastery were: the sickroom (infirmeria), the chapel (oratorium), the reception room, destined to the guests coming to the monastery, parlatorium, a special room for the reception of the visitors, the larder, the storehouse, the prison and, for the extreme situations, the lock-up. The kitchen, where they used to cook, was equipped with a spout for the eviction of the smoke, with running water and a sewer. The library was situated on the second floor. The cells where the monks meditated or learnt were decorated with images representing Virgin Mary or scenes of the crucifixion.
The oldest inventory of the monastery dates back to 1509 and includes a number of donations, consisting mainly of sacred objects. During the Reformation, the Dominican church was attacked and despoiled twice (1551, 1552) by the protestants. In 1556 the monastery was secularized and the altars were demolished. In the same year, Queen Izabella and her son, John Sigismund, established their residence at the monastery for nine months. After their leaving, the monastery was turned into a Reformed school. The well-known Pazmany Peter , the promoter of the Hungarian counter-reform, studied here in 1583, at the age of 13, when he was already enlivened by Calvinist convictions.
At the beginning of the 18th century, under the inclusion of Transylvania into the Austrian Empire, the building of the former monastery became a seminar of the Jesuitical order, and then, in 1725, it was yielded to the Franciscan order.

